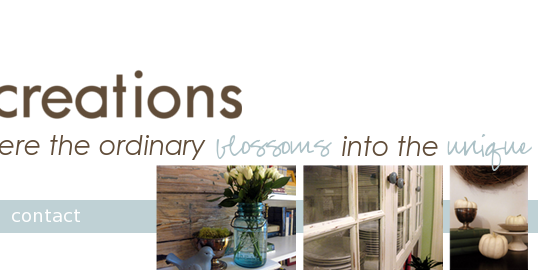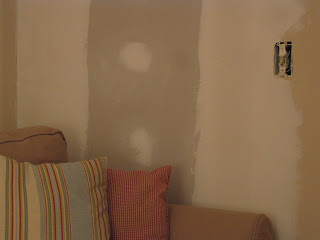WARNING :: this post is filled with words, no pics of projects or house updates today! I'm not even
going to go back and read this so it may or may not make sense!
it's been quite a week.
going to go back and read this so it may or may not make sense!
it's been quite a week.
in fact, it's been one of those weeks that
has forced me into near constant prayer.
we moved into town and into a smaller home for the
purpose of being close to our church
family and the community where most of our ministries
take place. it's also been or desire to simplify
our lives on a number of levels, from material possessions
to decreasing travel time for pastor j to how we spend time as a family.
while we love our home, neighborhood and proximity to the city,
not everything in our life feels
simpler. more simple? simpler? anyway. . .
1. inner city schools. NOT a simple transition. it's been
rough in fact. really rough. it is important to us
to support our local school, to be present and encouraging, to offer
solutions and not be the parent's that just point out the problems. this is going to
require more time.
2. we have come to realize that bean is going to
need more therapy than the school can provide,
at least one to two hours outside of school.
this is going to require more time.
3. little quirks in tank's development, that we have been
only mildly concerned about have turned into larger concerns.
after being observed for three hours by a specialist
from the university we are now
getting set up to have him go through a full
developmental/psychological eval.
additionally, we found out he failed his recent hearing test
and have been referred to a specialist.
we know that he will need speech therapy at the very least.
this is going to require more time.
4. as things are, we don't have much more time. something's gotta give.
*************
it's ironic isn't it? that as we seek to simplify our lives things get infinitely more complicated.
complicated, yet the decision that needs to be made, for me, is a simple one.
my family needs more of my attention. not the kind of attention they get inbetween
projects or the kind they get when i have so many other things on my mind.
they need my full, undivided attention.
the only way for that to happen is for me to give up some things that are forcing me to divide my
time. namely, green seed creations, the business.
i have decided that now is not the time to develop green seed. i will be turning in my
business license, finishing up some custom orders and not accepting more, and pulling out of the shop
where i currently have some of my wares. (also ironic is that this is all
coming about the week my little blog is getting a more professional look.)
i will maintain this blog, because i think it's important for me to have
something for me. and i enjoy this, even if no one's reading i enjoy it.
one day i will want to look back at the changes we made to our sweet
cottage and this is where i will look. so, i'll continue to document what i
do around here, with the reno and other projects, like the built in's i'm
going to make for the boys bathroom.
at the moment, i can't find my camera or i would show you some of my fall
decor. it is in keeping with our theme of simplifying and i am really loving it.
i'd love for those of you that come around from time to time to keep popping in
and hope you'll understand if my posts are not terribly consistent.
while we love our home, neighborhood and proximity to the city,
not everything in our life feels
simpler. more simple? simpler? anyway. . .
1. inner city schools. NOT a simple transition. it's been
rough in fact. really rough. it is important to us
to support our local school, to be present and encouraging, to offer
solutions and not be the parent's that just point out the problems. this is going to
require more time.
2. we have come to realize that bean is going to
need more therapy than the school can provide,
at least one to two hours outside of school.
this is going to require more time.
3. little quirks in tank's development, that we have been
only mildly concerned about have turned into larger concerns.
after being observed for three hours by a specialist
from the university we are now
getting set up to have him go through a full
developmental/psychological eval.
additionally, we found out he failed his recent hearing test
and have been referred to a specialist.
we know that he will need speech therapy at the very least.
this is going to require more time.
4. as things are, we don't have much more time. something's gotta give.
*************
it's ironic isn't it? that as we seek to simplify our lives things get infinitely more complicated.
complicated, yet the decision that needs to be made, for me, is a simple one.
my family needs more of my attention. not the kind of attention they get inbetween
projects or the kind they get when i have so many other things on my mind.
they need my full, undivided attention.
the only way for that to happen is for me to give up some things that are forcing me to divide my
time. namely, green seed creations, the business.
i have decided that now is not the time to develop green seed. i will be turning in my
business license, finishing up some custom orders and not accepting more, and pulling out of the shop
where i currently have some of my wares. (also ironic is that this is all
coming about the week my little blog is getting a more professional look.)
i will maintain this blog, because i think it's important for me to have
something for me. and i enjoy this, even if no one's reading i enjoy it.
one day i will want to look back at the changes we made to our sweet
cottage and this is where i will look. so, i'll continue to document what i
do around here, with the reno and other projects, like the built in's i'm
going to make for the boys bathroom.
at the moment, i can't find my camera or i would show you some of my fall
decor. it is in keeping with our theme of simplifying and i am really loving it.
i'd love for those of you that come around from time to time to keep popping in
and hope you'll understand if my posts are not terribly consistent.

























































