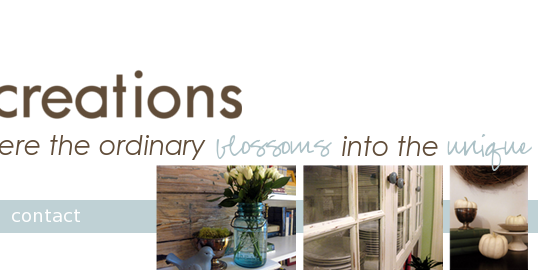what's that saying about time flying?
fun or no fun it sure is moving swiftly these days.
we've been busy around here with projects.
some fun, some not so fun.
some diy, some hio (hire it out!)
thought i'd catch up on the kitchen today. we've been working on our
little kitchen (on and off and as we have the funds) since we moved
in september of 2010.
here's how she looked when we looked at the house
in august of 2010 (still occupied by previous owners).
it's a small galley kitchen. this is the view from one end, where they had
a table and chairs. just beyond the counter on the right is a swing door leading
into the dining room. behind the bi-fold door is the washer/dryer and pantry.
and a window that looks into the front yard. light!!
and the view from the bi-fold door. on the other side of the fridge is a
door leading to the side of the house and driveway. on the left,
just beyond the counter is a doorway leading into the living area.
since we moved in we have ripped out upper cabs and put in open shelves,
replaced formica counter tops with butcher block, replaced the shallow
stainless sink with a deep white porcelain sink and new faucet,
replaced some lighting, replaced fridge, painted lower cabs, removed bifold door to
laundry room letting so much more light in and added shelves in the
pantry/laundry room for additional storage and organization.
there were two items on our list for the kitchen that we have been
waiting on. replacing the nasty floor and building a banquette where
the previous owners had the table.
because we needed the space we used the breakfast nook for storage until
we had the money to do those projects and could figure out the best way for our
family to function in a space four times smaller than our previous kitchen.
this is what that end of the kitchen looked like until last month. i sold the dresser-turned-island
and the china cabinet to offset the cost of the next phase.
after a month of research we decided to go with lowes to install our floor.
with a coupon and doing some of the prep work ourselves
(like moving appliances out, removing baseboards, etc.) they
were $1,000 less than any other quote we got.
we went with black and white checkerboard tile set on the diagonal.
for the banquette, our neighbor and his buddy did the work for us.
here is the finished product. with two hinged lids the amount of storage it
provides is fantastic!
there are still a few things to do at this end, like make bench cushions, find just the right light,
and decide what to do with wall space to the left and right.
when i finish up i'll fill you in on some of the details of these projects.
until then, this is where i'll be.
my new favorite spot to run our household.
~ stacy ~
~ stacy ~






















I love it! The floors, the banquette, everything! I can't wait to see the pictures when it is complete.
ReplyDeleteI'm so glad you're BACK!!
ReplyDeletethanks, y'all!
ReplyDelete