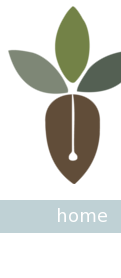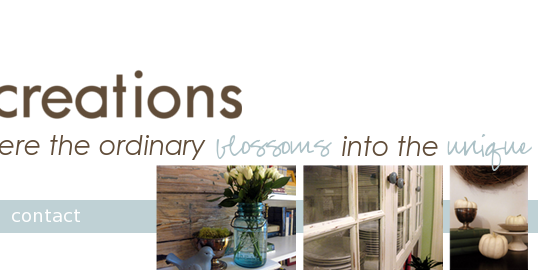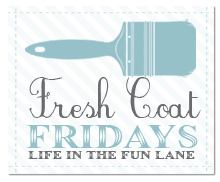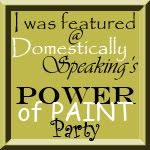my, how this house has changed in four short weeks.
this blue room is no longer.
the wall to the right is gone and,
if you look past the naked kid to the wall behind him,
that wall is opened up to what we now refer to as
the front room.
here it is in process.
beginning to take shape.
it was the forth bedroom.
a small space that we decided
would be best used as
more living space in our tiny
cottage.
and it would open up the front
entry which was essentially
a short hallway with very little room
for anything functional.
once the room was opened we
had to figure out how to make
it functional.
the closet in the corner felt awkward
but the wall the closet is on was the longest
and only one suitable for the sofa.
we knew we needed our tv
in this room but our large armoire
was sold prior to moving, knowing
it would not fit.
after messing around with the room for a few weeks
i think we are almost done.
this is the only living space that is not painted
white. we still kept it light. three walls
have a light bluish green and one wall is
white and will eventually be covered
with horizontal planking.
the door came off the closet.
we threw on some paint we had from
our last house along with a few shelves
and voila, we have a book nook.
we are in pretty desperate need of book space, this doesn't
even make a dent but it's a start.
and i think it adds more warmth to the
room. with room for a round
wicker basket at the bottom it also gives the
little ones a place to put their trucks.
the wall over the sofa is serving as a random
gallery wall that will probably be changed up
with some regularity.
right now i have three round mirrors that
i had from hobby lobby, i just slapped some white paint on
them. underneath each mirror
is a special piece of art from each kid.
the chalkboard was a mirror that i painted
with chalkboard paint. i also painted the frame which has
been more colors than i can count!
the ladder i found on a mountain junking/antiquing trip.
the "home sweet home" platter is from target and the 'w' is also from
hobby lobby with a coat of rustoleum's "straw" spray paint.
this is the white wall that will soon have wide white horizontal planking
across it. i think it will add tons to this room.
the picture over the blue check chair is a painting
my brother did years ago. i have always loved it and decided that the
darker, more brooding feel of the painting
really anchored the light, airy feel to this room.
the best piece of furniture for this space
turned out to be this dresser that
i redid last year. i'm not crazy about
not having a tv cabinet where we can close it
off but we gotta work with what we have.
the dresser also gives us the extra storage space we need.
i think i may have to take a wall painting break to make a wreath,
and this one, that my friend's lauren and aimee made is
very fun! check it out.
i'll be linking up with cottage instincts and domestically speaking.

























This looks great! I love your little ladder on the wall.
ReplyDeleteLovely! So cozy and cute and well worth all the work! And feel free to link anything on my blog, I'm flattered! Thank you!
ReplyDeleteYou are great at decorating a wall. I wish I had that talent. I always end up with lot's of nail holes! Great job.
ReplyDeleteOh I love your room. It looks great. I love the way decorated the wall behind your couch. The ladder is my favorite part!
ReplyDelete